14325 West Foothill Road
FLOORPLAN
MAIN LEVEL
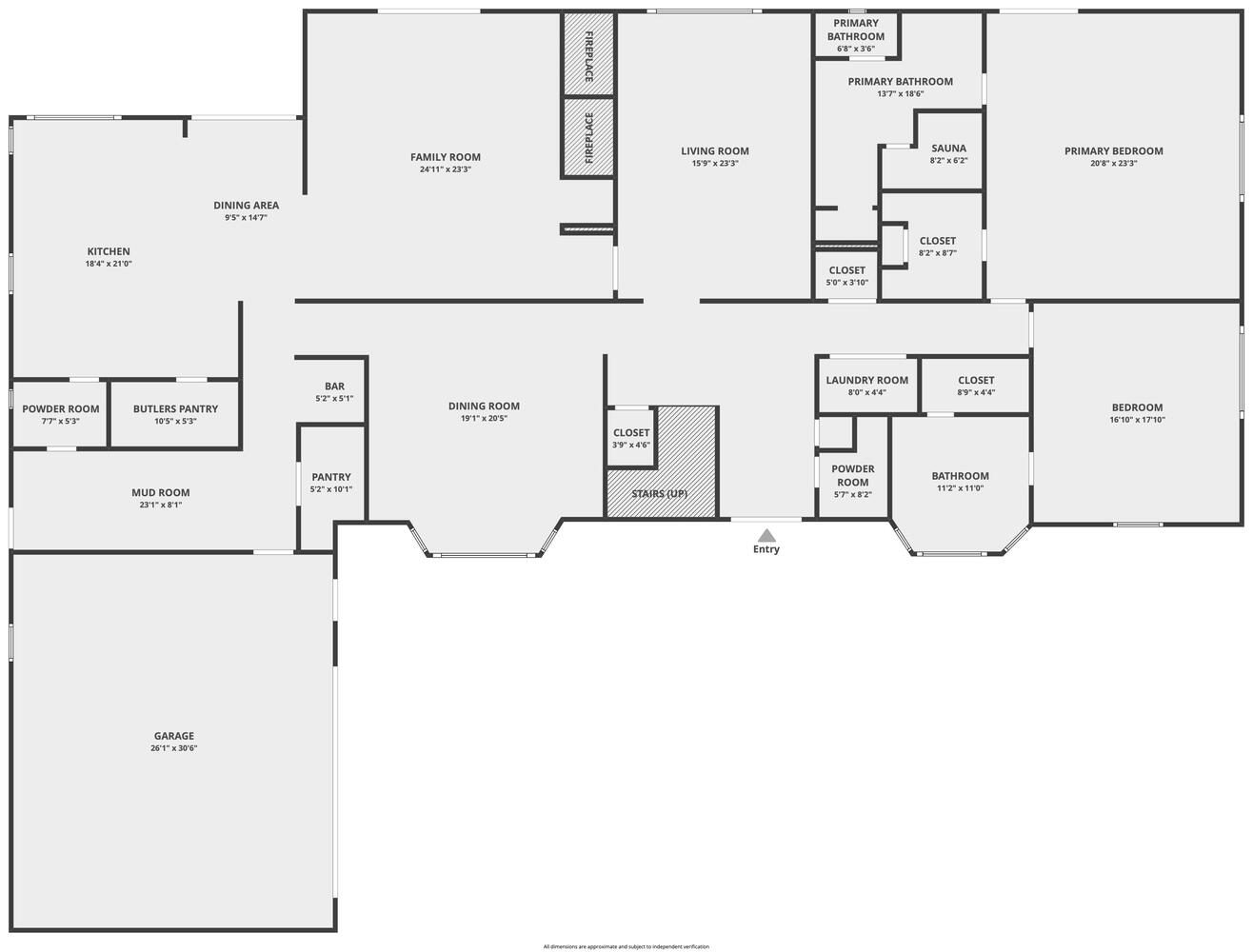
foyer
family ROOM – 24'11" x 23'3"
dining room – 19'1" x 20'5"
kitchen – 18'4" x 21'0" plus 9'5" x 14'7" dining
The kitchen is a gourmet cook's dream with a huge walk-in pantry, cherry cabinets, granite countertops, gourmet appliances, with windows overlooking pond and westerly to the mountains. Enjoy casual dining with an attached seating area for brunch or meals on the go.
billiards room – 15'9" x 23'3"
main bedroom – 20'8" x 23'3"
With it's own private patio and entrance to the wooded acreage, the main level master suite has it all. Enjoy the large walk in closet, in-suite 5 piece bath, sauna room and windows galore, and have the peaceful rest you deserve.
guest bedroom – 16'10" x 17'10"
Unusually large and with an in-suite bath, this guest bedroom will have your friends and family feeling more than welcome.
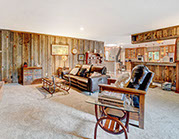
family ROOM
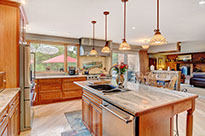
kitchen

flex prep space
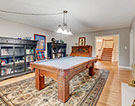
billiards
room
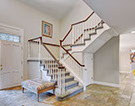
foyer
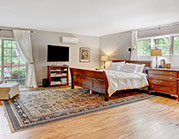
Main BedROOM
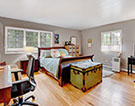
guest
BedROOM
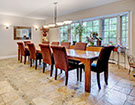
dining ROOM
TAP THE MENU BELOW TO TAKE A VIDEO TOUR OF EACH ROOM
VIEW THE FULL VIDEO WALKTHROUGH
Tap play and let us be your guide
UPPER LEVEL
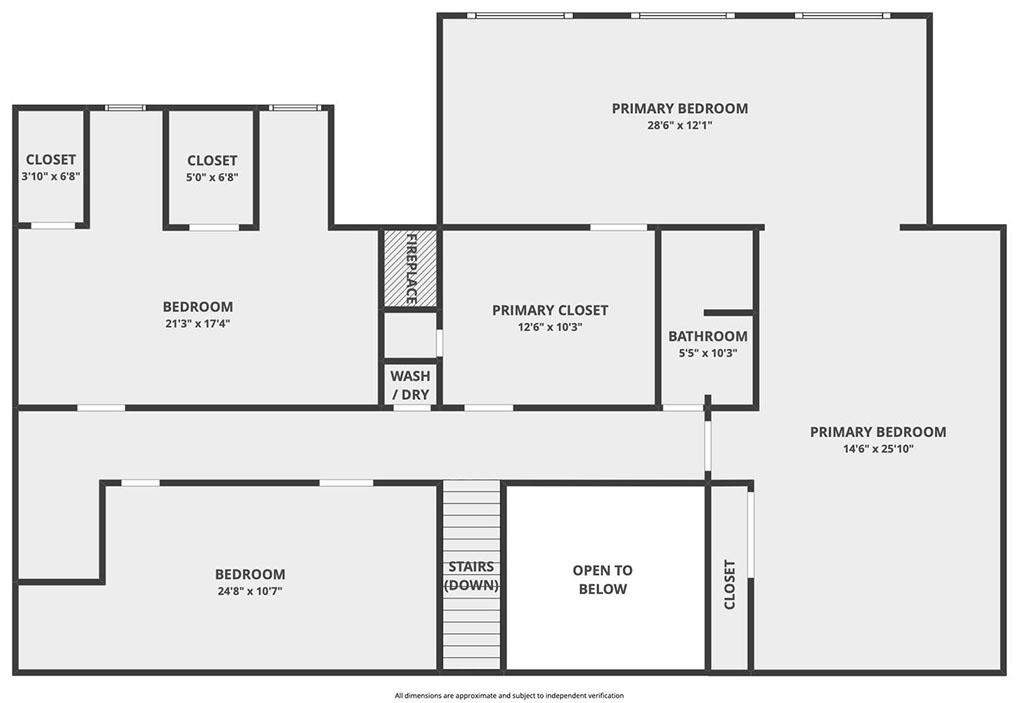
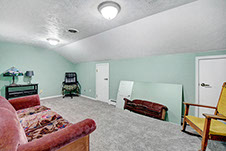
libRary/playROOM
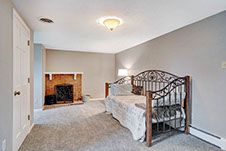
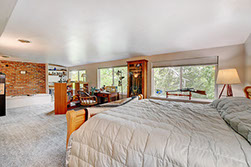
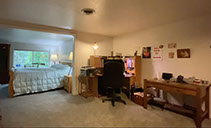
upper 2nd bedroom
upper main bedroom
upper main bedroom
Study
14'6 x 25'10'
TAP THE MENU BELOW TO TAKE A VIDEO TOUR OF EACH ROOM
upper main bedroom – 28'6" x 12'1"
With it's open, attached study this bedroom boasts 719 square feet of spacious living. Use it as a bedroom, office, entertainment area or more with stunning views that overlook the greenery.
upper 2nd bedroom – 21'3" x 17'4"
Unique nooks and a private fireplace make this room unforgettably cozy. Place a desk under a window and be distracted by the wildlife and beauty of the acreage while you work.
library/playroom – 24'8" x 10'7"
14325 West Foothill Road Offered at $2,600,000 5700 square feet 4.3 acres
