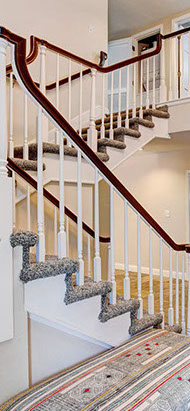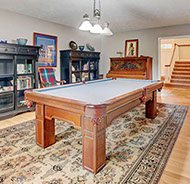
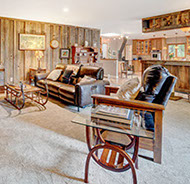
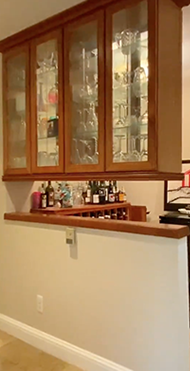
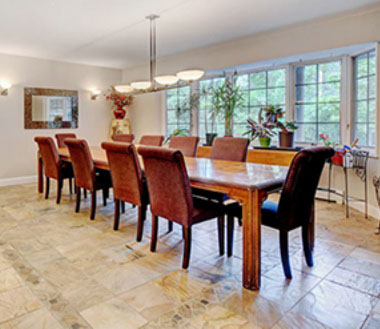
SINGLE ROOM TOURS
Tap the menu below to take a video tour of each room
foyer
Make an entrance everyday with this spectacular foyer
family ROOM
24'11" x 23'3"
A vintage cabin vibe with modern amenities
billiards room
15'9" x 23'3"
For games or as a den, it's perfect for conversations
dining room
19'1" x 20'5"
Windows galore bring the outside in while accommodating large settings
BEDROOMS
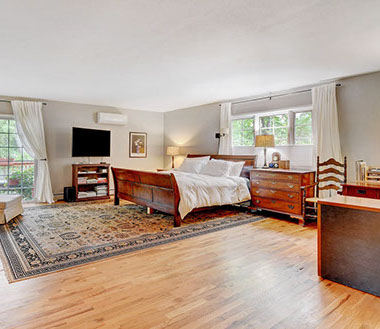
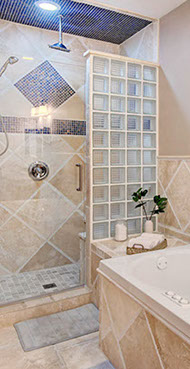
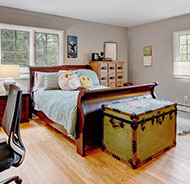
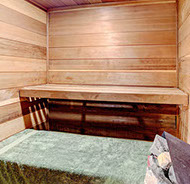
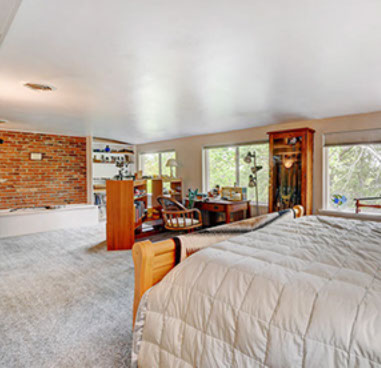
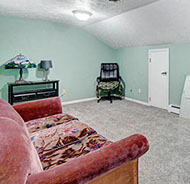
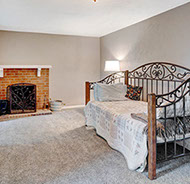
SINGLE ROOM TOURS
Tap the menu below to take a video tour of each room
main bedroom
20'8" x 23'3"
With it's own private patio and entrance to the wooded acreage, the main level master suite has it all. Enjoy the large walk in closet, in-suite 5 piece bath, sauna room and windows galore, and have the peaceful rest you deserve.
guest bedroom
16'10" x 17'10"
Unusually large and with an in-suite bath, this guest bedroom will have your friends and family feeling more than welcome.
upper main bedroom
28'6" x 12'1"
With it's open, attached study this bedroom boasts 719 square feet of spacious living. Use it as a bedroom, office, entertainment area or more with stunning views that overlook the greenery.
upper 2nd bedroom
21'3" x 17'4"
Unique nooks and a private fireplace make this room unforgettably cozy. Place a desk under a window and be distracted by the wildlife and beauty while you work.
library/playroom
24'8" x 10'7"
Dual entries and unique ceiling details add a whimsical flair
We welcome your visit
SET A TOUR DATE
KITCHEN
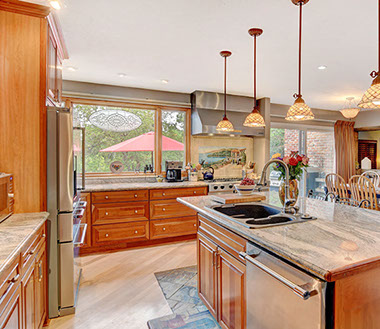
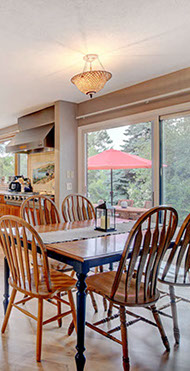
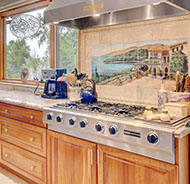
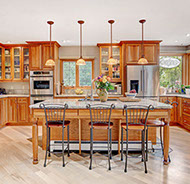
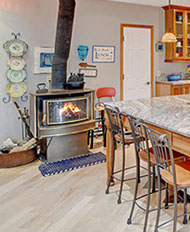
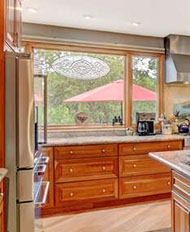
TAKE THE KITCHEN TOUR
Tap play and let us be your guide
